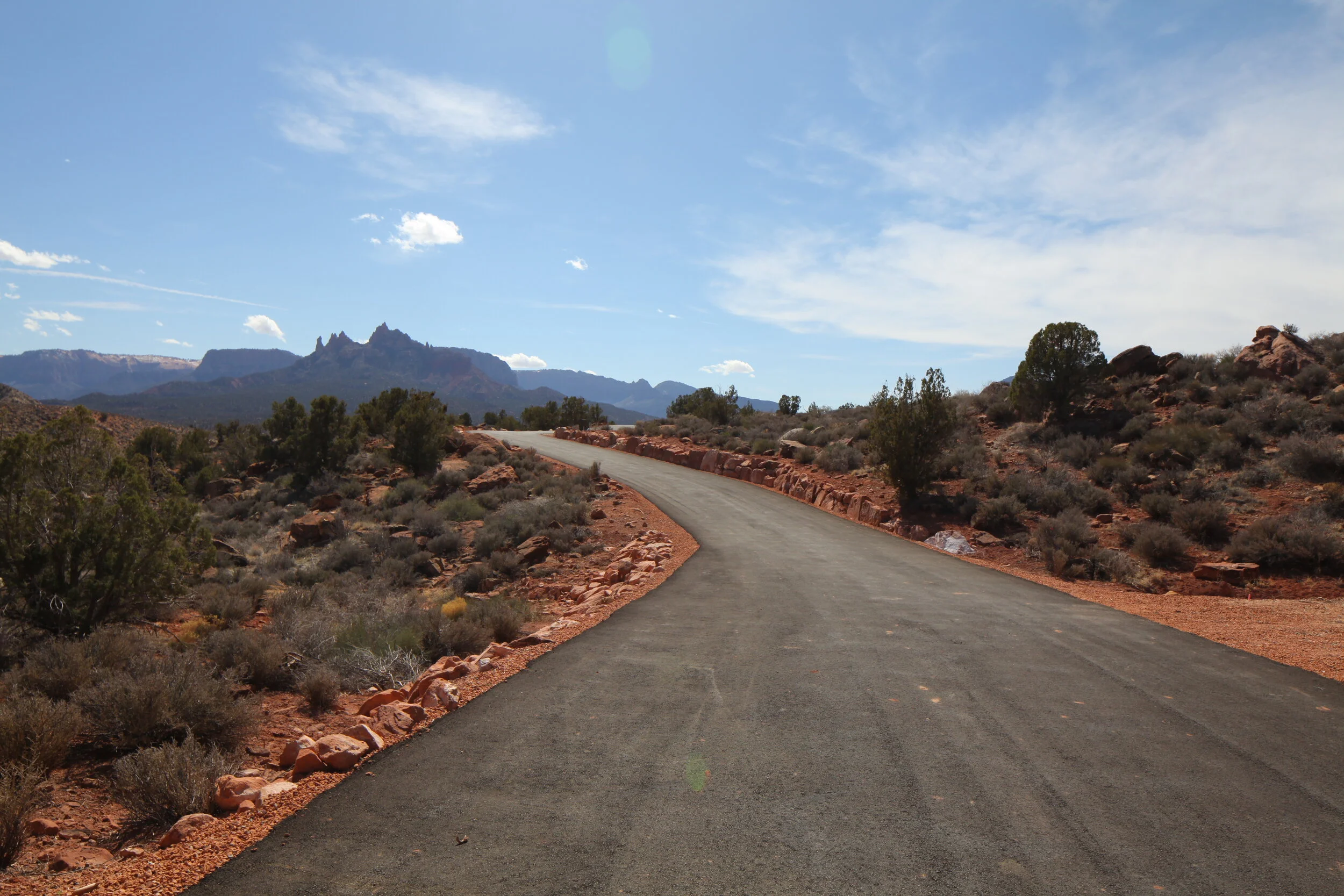



The Claret Cup Master Plan was designed based on an analysis of site carrying capacity. It preserves natural infrastructure by using historic disturbances as the location for roadways, preserving stream channel function by using bridges in lieu of culverts, and use of small barriers to increase water retention in existing “wet” areas. All grading was confined to a 10’ x 10’ envelope beyond the edge of pavement. This reduced grading and re-vegetation to a minimum. Further provisions were taken to protect native species such as use of a tortoise fence after a clearance was performed by the staff of Red Cliffs National Conservation Area. Collaborators include Rosenberg Associates Civil Engineers (St. George UT) and Natural Channel Design Inc (Flagstaff AZ). Following construction, a complete inventory of site resources was competed in preparation for a conservation easement.